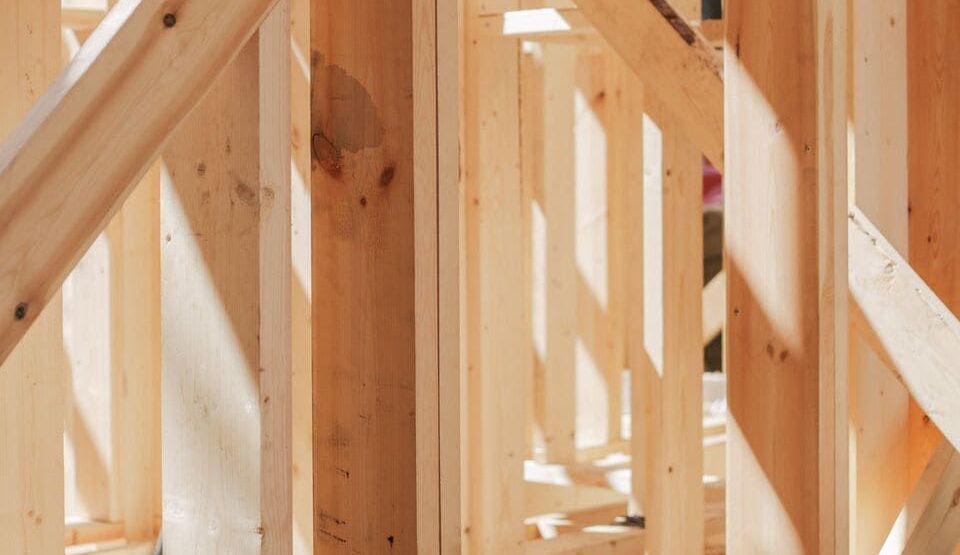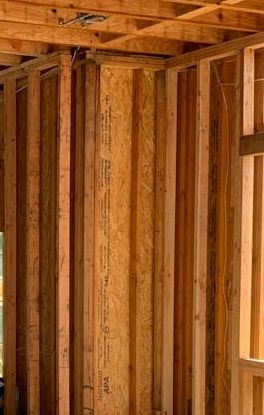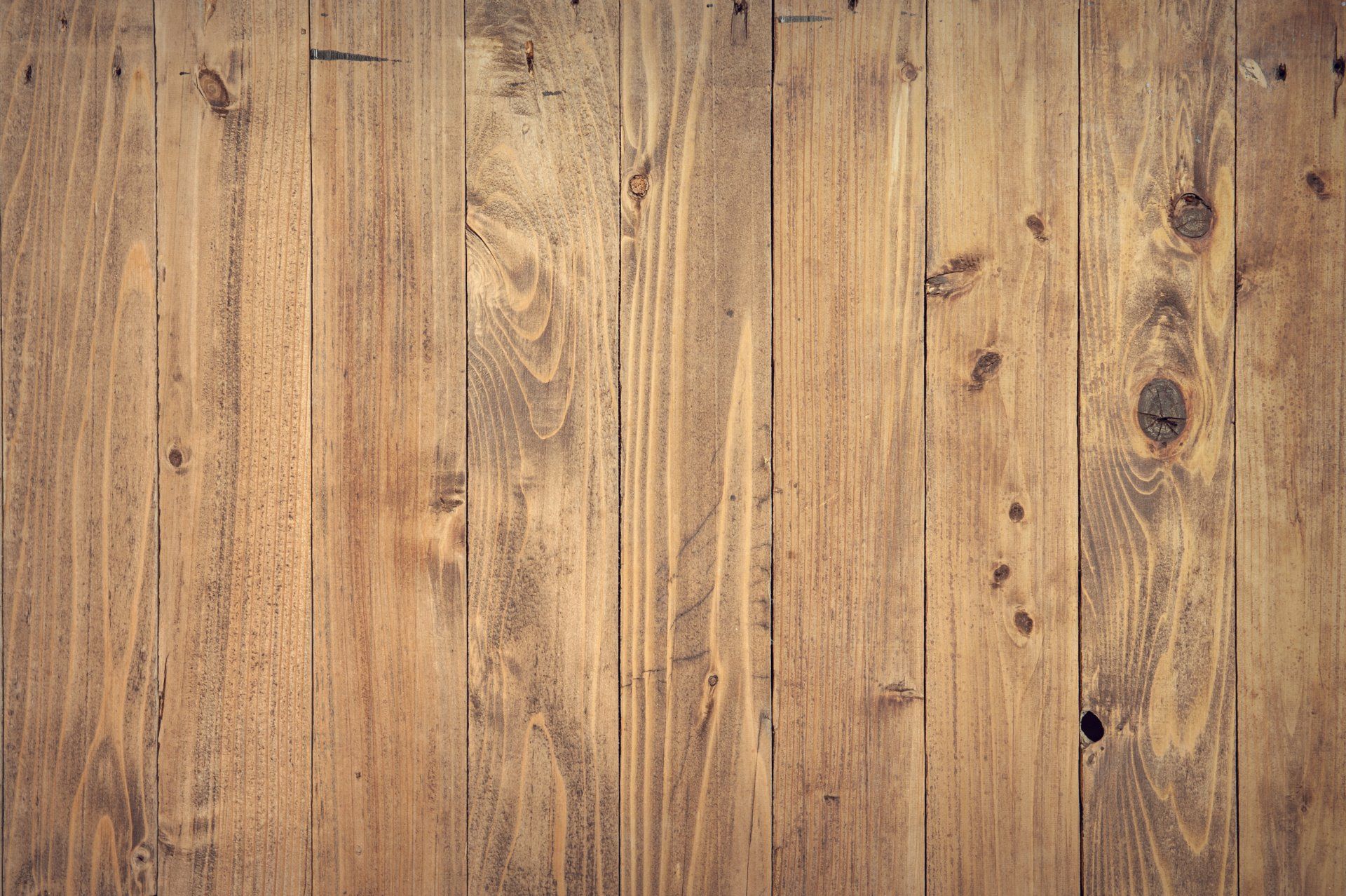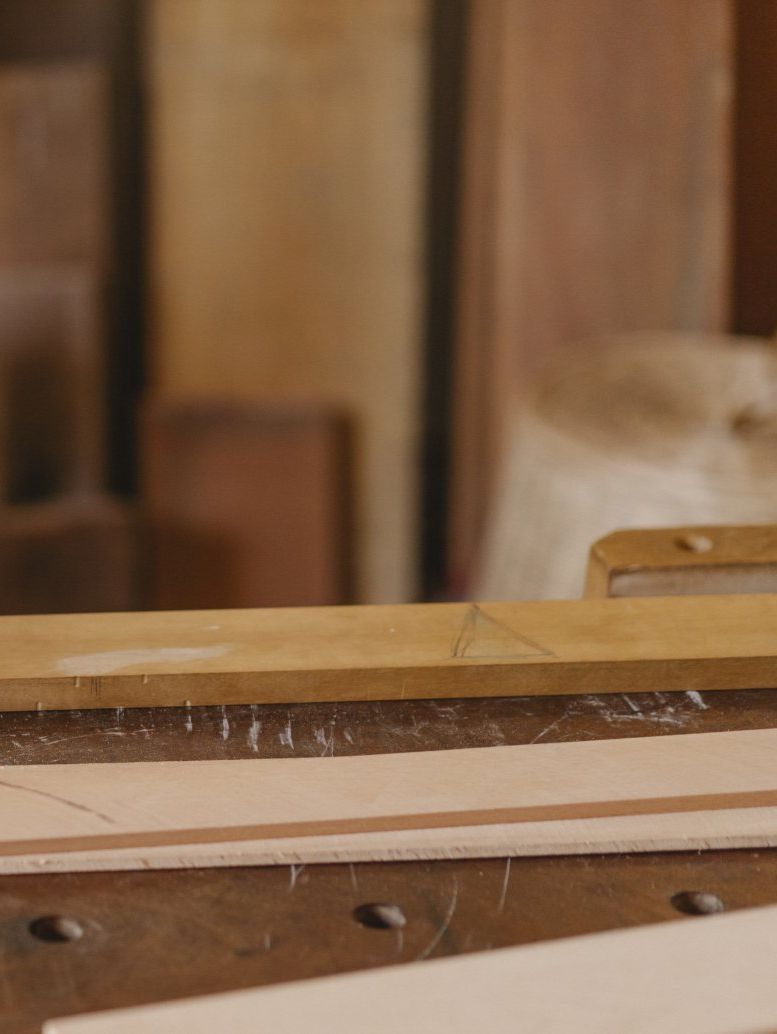Wood Frame construction
A natural base for your drywall
Wood frame construction is a widely used method in building construction, especially prevalent in
residential drywall installation and light commercial projects. When it comes to drywalling, or the installation of gypsum board panels to create interior walls and ceilings, wood frame construction offers several advantages and considerations that influence its popularity and effectiveness in
plasterboard installation


Understanding Wood Frame Construction
Wood frame construction involves creating a framework of wooden members, typically 2x4 or 2x6 lumber, which form the skeleton of a building. This method is known for its flexibility, cost-effectiveness, and relative ease of construction compared to other methods like steel or concrete. The process typically begins with laying out the building's footprint, followed by erecting the wooden framework that delineates the structure's floors, walls, and roof.
In the context of drywalling, wood frame construction provides a stable and reliable substrate onto which gypsum board panels can be securely attached. This construction method is particularly suited for
drywall installation due to its uniformity and ease of attachment points provided by the wooden studs and joists. An alternative, often used in commercial areas, is metal stud construction
Advantages of Wood Frame Construction for Drywalling
- Versatility and Accessibility: Wood frame construction allows for flexibility in design and layout. It accommodates various architectural styles and configurations, providing ample space for electrical wiring, plumbing, and insulation—all of which are essential considerations when planning for drywall installation.
- Ease of Installation: Installing drywall on wood frames is relatively straightforward. Gypsum boards can be attached directly to the wooden studs using drywall screws or nails. This simplicity reduces labor costs and construction time compared to more complex framing methods.
- Structural Integrity: Wood studs provide a solid and stable base for drywall panels. When properly spaced and anchored, they support the weight of the drywall sheets and any additional finishes or fixtures applied later in the construction process.
- Insulation Benefits of Drywall: Wood frame construction allows for the incorporation of insulation materials between the studs, which enhances energy efficiency by reducing heat transfer and improving thermal comfort within the building. Insulation is typically placed between studs and in the attic space, contributing to the overall energy performance of the structure.
- Cost Efficiency: Wood is generally less expensive than alternative building materials such as steel or concrete. This cost-effectiveness extends to drywall installation, making wood frame construction an economical choice for residential and light commercial projects.


Considerations and Challenges
- Moisture Control: Wood frame construction requires careful attention to moisture management to prevent issues such as mold growth and wood rot. Properly installed vapor barriers and adequate ventilation are essential to maintain the structural integrity and indoor air quality of the building.
- Sound Transmission: Wood frame construction, while generally effective, can transmit sound between rooms if not properly insulated or if the drywall installation is inadequate. Soundproofing techniques, such as double layers of drywall or resilient channel installation, can mitigate this issue.
- Structural Design: The design and spacing of wooden studs impact the ease and cost of drywall installation. Non-standard stud spacing or complex architectural features may require custom-cut drywall panels or additional framing adjustments, potentially increasing labor and material costs.
- Environmental Considerations: Wood frame construction relies on timber harvested from forests, prompting concerns about sustainability and environmental impact. Sustainable forestry practices and the use of certified lumber can mitigate these concerns, ensuring responsible resource management.
Steps in Drywall Installation on Wood Frames
The process of drywall installation on wood frame construction typically involves the following steps:
- Preparation: Ensure that the wooden studs and framing members are properly aligned and secured. Address any structural issues or defects before proceeding with drywall installation.
- Measurement and Cutting: Measure the dimensions of the wall or ceiling areas where drywall will be installed. Cut the gypsum boards to fit using a utility knife, ensuring accurate dimensions for a snug fit against the framing members.
- Attachment: Position the drywall panels against the wooden studs, starting from one corner and working across the surface. Secure the panels using drywall screws or nails, ensuring each panel is tightly fitted and properly anchored to the framing.
- Taping and Finishing: Apply drywall tape to cover the seams between panels, followed by joint compound (mud) to create a smooth surface. Feather the edges of the compound to blend with the drywall panels, creating a seamless finish.
- Sanding and Priming: Once the joint compound is dry, sand the surface to achieve a smooth texture. Apply primer to seal the drywall before painting or applying any decorative finishes.
- Final Inspection: Inspect the completed drywall installation for any imperfections or areas that may require additional touch-ups. Address any issues promptly to ensure the quality and durability of the finished walls or ceilings.
Innovations and Trends in Wood Frame Construction and Drywalling
Advancements in building materials and construction techniques continue to influence wood frame construction and drywalling practices. Innovations such as engineered wood products (e.g., laminated veneer lumber, engineered joists) offer increased strength and stability while reducing waste and improving sustainability. These materials complement traditional lumber in wood frame construction, enhancing structural performance and design flexibility.
Furthermore, advancements in drywall technology have introduced products that offer enhanced fire resistance, soundproofing capabilities, and moisture resistance. These improvements address concerns related to building safety, comfort, and longevity, contributing to the overall quality of wood frame construction projects.
To summ it all up:
While metal stud construction is a great alternative,Wood frame construction remains a cornerstone of building construction valued for its affordability, versatility, and structural integrity. When paired with drywalling techniques, wood frame construction provides a reliable framework for creating interior partitions and ceilings in residential and light commercial buildings. The integration of drywall panels onto wooden studs and joists facilitates efficient construction processes and ensures durable, aesthetically pleasing interior finishes.
As building codes evolve and sustainability practices gain prominence, wood frame construction and drywalling techniques continue to adapt to meet current standards and environmental expectations. By understanding the advantages, considerations, and best practices associated with these methods, construction professionals can effectively utilize wood frame construction for drywalling projects, ensuring quality, durability, and client satisfaction in building projects of all sizes and complexities.